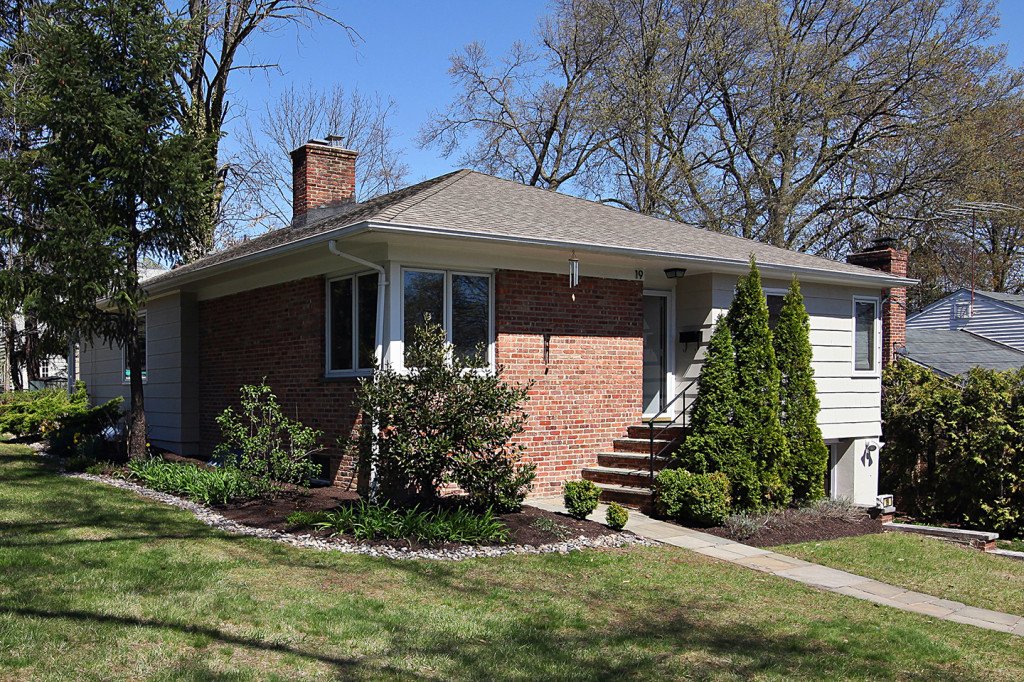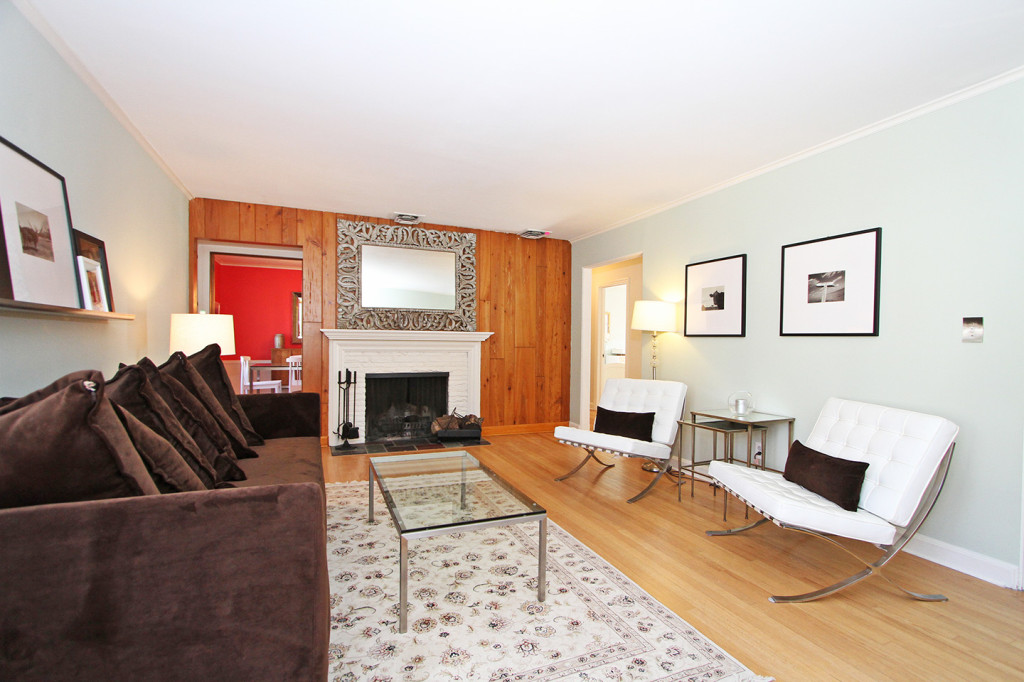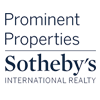This beautiful Millburn home sold in the first week, with 8 offers, for over $25,000 over asking!
This home truly illustrates what ‘move-in condition’ really means. Freshly painted interior creates a lively environment where entertaining and daily living are accommodated equally. The renovated eat-in kitchen is a busy home cook’s delight! The sunny family room with gas fireplace is open to the kitchen. The formal dining room is poised to host your next dinner party. There are three generous bedrooms with one and a half baths. The beautifully finished lower level includes versatile spaces ready to suit you individual needs.
Outside, the open back and sideyard has lots of space for active play, while the paver patio is great for entertaining.
Situated on a quiet cul-de-sac in the desirable Wyoming sections, shopping, recreation, top schools and NYC trains are only blocks away.
ENTERTAINING & DAILY LIVING
Living room with hardwood floor, crown molding and a wood burning fireplace set into a wood panel walls
Formal dining room features a hardwood floor, crown molding and chair rail
Family room opens to the adjoining kitchen and features a gas fireplace, hardwood floors, ceiling fan and windows on three sides
Finished basement features a tile floor, recessed lights and includes a recreation room, guest room/or office, laundry room, and newly renovated full bathroom.
RENOVATED KITCHEN
Custom cabinets, granite counters and tile backsplash, peninsula breakfast bar with pendant lighting above, tile floor and a large window above the sink
Appliances include Viking gas cook top, built-in microwave with exhaust, GE wall oven, refrigerator and dishwasher
Separate eating area opens to the adjoining family room
BEDROOMS & BATHS
Master bedroom with hardwood floor, large windows, ceiling fan and new walk in closet
Two additional bedrooms feature ceiling fans, exposed hardwood floors, large windows and closet storage
Updated 2 full baths one with tile floor, tile wainscoting, mirrored medicine cabinet, vanity with under-mount sink and tile shower/tub, and one a stall shower
CONVENIENCES & EXTRAS
Forced air and radiant heating
Central air conditioning
Thermal windows and doors
French drains and sump pump
Updated kitchen and 2 updated full baths
Powder room
Refinished living room
Basement finished – 2010 and 2013
Exterior and interior painted
Master bedroom closet built
EXTERIOR FEATURES
Brick and wood exterior
Bluestone front walkway, brick steps with wrought iron railings
Paved driveway with brick retaining walls and additional parking
Paver patio
Large side yard
Professionally landscaped property includes mature trees, foundation shrubbery and established lawns
LOCATION
Charming cul-de-sac location located blocks to downtown shopping, recreation, top rated schools and NYC commuter trains
Easy access to major highways, business centers and Newark / Liberty International Airport
PROPERTY PARTICULARS
Built: 1950
Lot Size: 58 x 114
2012 Taxes: $10,350
http://www.luxurynjhomesearch.com/listing/mlsid/87/propertyid/3137041/



